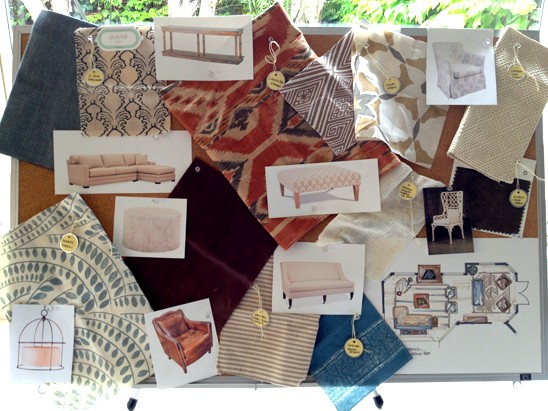A while back I came across a very interesting article that talked about where you should hang your woven/bamboo shades when you have drapes. I was a little surprised by this author's (adamant) view that there should never be 'dead space' between the curtain rod and the woven shade.
Ashley Putman in Lonny
You see the 'red' arrow above? This is considered "dead space". And, instead, the author was arguing that the top of the woven shade should be flush with the curtain rod in order to eliminate any dead space. See below.
Markham Roberts in House Beautiful
I am embarassed to say that I have never noticed this before. So I began looking around at images (with different lighting, ceiling height, window sizes, etc.) to figure out if I had a preference. And after all that looking ... it's pretty much a toss-up (maybe 60/40 in favor of leaving the dead space). I like seeing the molding around the top of the window. And there isn't a sudden change in the amount of light passing through the shade as your eye looks above the window.
But there doesn't appear to be uniformity out there. For example, here are some rooms by Ashley Whittaker that feature woven shades that are flushed up with the top of the drapes.
Here, Celerie Kemble has the shades flushed up with the drapes as well.
By contrast, here are a few rooms by Amanda Nisbet, Steven Gambrel and Sara Gilbane that feature woven shades with the dead space visible.
So there's clearly not one accepted way to proceed. But it does beg the question, "is there a clear benefit to one technique vs. the other?" At first glance, I can't see a clear practical reason favoring one method, e.g., one is much easier to mount (am I missing something?). And so this seems to come down to aesthetics. But either way, this is just one more example of the dozens upon dozens of little details that impact the overall vibe of a room.






















































